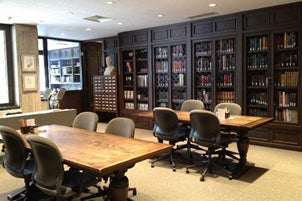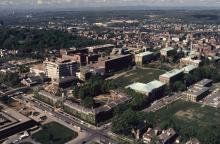
Views of campus beginning in 1896 showing Rensselaer's first buildings on the hill above the City of Troy through the 21st Century modern campus which includes construction of the Center for Industrial Innovation.
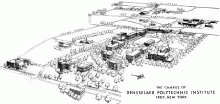
Rensselaer campus maps beginning in 1909 provide a glimpse into the changing layouts and growth of buildings through 1987.
Initial Sites, 1824-1862
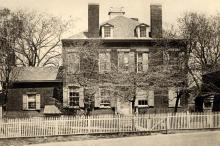
The Rensselaer School began its existence in a single building known as the Old Bank Place on the northwest corner of River and Middleburgh Streets. The structure was erected in 1801 at a cost of $11,000 to house Troy's first bank, the Farmer's Bank.
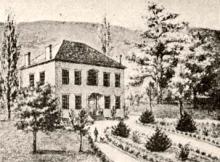
The Rensselaer Institute, desiring a better location, moved into the Van der Heyden Mansion or "Walnut Grove" in 1834. The Mansion, constructed in 1794 by Jacob Van der Heyden, was a two-story brick structure located on the southwest corner of Grand Division and Eighth Streets.
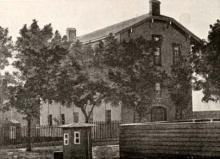
The Rensselaer Institute found itself without a home when the Old Bank Place was claimed as part of the Amos Eaton estate in 1844. The City of Troy offered to give the Institute property formerly known as the Infant School located on the northeast corner of State and 6th Streets.
Climbing the Hill, 1864-1904
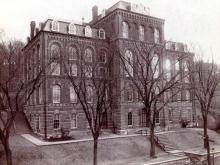
The Main Building was the first building designed and built for the Rensselaer Institute. The four-story brick building, erected on land given by the Warren family, was completed in 1864 at a cost of $44,000.
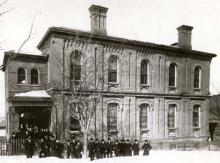
The Winslow Chemical Laboratory was opened in 1866. The building of brick with stone trimmings was finished inside with butternut, chestnut and black walnut. The whole building was fitted for complete courses in general and analytical chemistry.
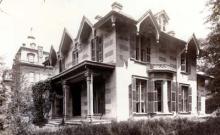
The Ranken House was acquired by the Institute with the Ranken property purchase in 1877. The two-story brick house was used as a mechanics recitation room.
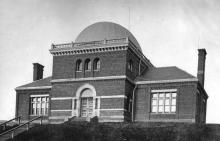
The Williams Proudfit Astronomical Observatory was built in 1878 at a cost of $15,000. It was presented to the Institute by Mr. and Mrs.
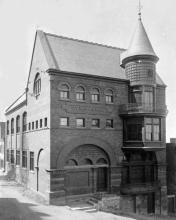
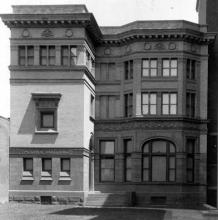
During the 1889 mid-winter alumni meeting in Pittsburgh, New York State geologist James Hall (Class of 1832) announced the gift of his fossil collection to the alumni association. An alumni house was immediately conceived of to house the collection.
The Ricketts Campus, 1906-1935
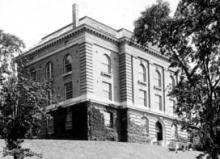
The Institute acquired the ten-acre Walter Phelps Warren estate in 1905 making it possible to establish a real campus. The first building erected on this parcel was the Carnegie Building.
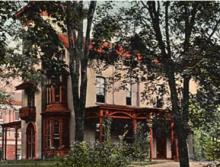
The Warren House, acquired with the purchase of the Warren estate, was converted into a student dormitory in 1907 and remained the only campus housing until 1916. The house was officially named the Campus Dormitory by a resolution of the Board of Trustees in 1916.
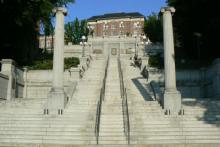
The Approach is a massive granite staircase between Rensselaer Polytechnic Institute and downtown Troy.
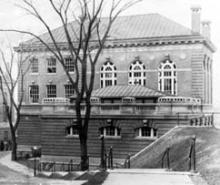
The Walker Chemical Laboratory was financed by a $200,000 gift from Mrs. R. J. Walker in memory of her son Dr. William Weightman Walker, Class of 1886.
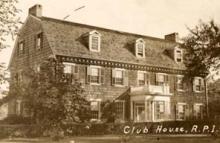
The Student Club House provided a new home for the Student's Association or what became known as the Rensselaer Union, which oversaw the athletic, religious and social activities of the student body.
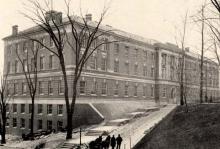
In 1907, Mrs. Russell Sage gave Rensselaer $1,000,000 as a memorial to Russell Sage, who, for ten years prior to his death, was a trustee of the Institute.
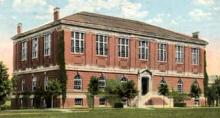
Once the campus was established on the hill, students began to complain about the location and inadequacy of the old gymnasium.
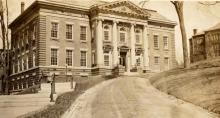
In 1909, at the mid-winter alumni dinner in Pittsburgh, the Alumni Association of Pittsburgh pledged $125,000 to build an administration building. The building, made of Harvard brick and Indiana limestone, was designed by W. G.
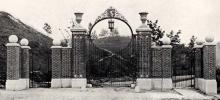
Mrs. C. Whitney Tillinghast presented the Institute with a gateway to be placed where the road from the '86 Athletic Field met Sage Ave.
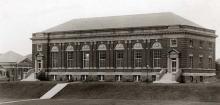
The Russell Sage Dining Hall was named for Russell Sage II, a nephew of Mrs. Sage, who graduated in the class of 1859.
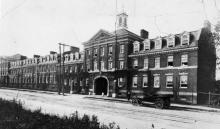
Alfred T. White, Class of 1865, expressed the desire to celebrate the fiftieth anniversary of his graduation by presenting the Institute with a dormitory.
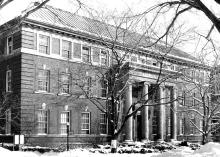
The Troy Building was built with funds raised by the citizens of Troy to commemorate the centennial of the Institute in 1924. The brick and limestone building, designed by Frederick Marcus Cummings, Class of 1886, was completed in 1925.
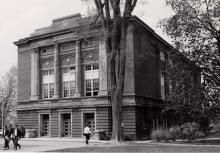
In 1926, the Board of Trustees recognized the need for a larger library and assembly hall. A resolution was made to name the proposed building in memory of Amos Eaton. The library was built to accommodate 160,000 volumes and 240 readers. The auditorium could accommodate up to 1400 people.
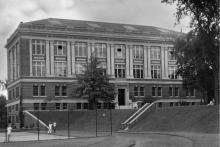
The establishment of the School of Architecture in 1929 necessitated a building for that purpose. The five-story structure was built with money accumulated in the Bankers Trust Fund.

There had been no campus accommodations for upper class students until the completion of North Hall and the E Complex in 1932. These two dormitories were divided into ten separate units, each named for an alum who had been president of a railroad company:
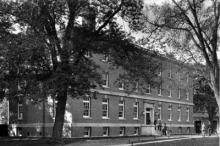
The new club house was erected between the Greene and Amos Eaton buildings in 1932. It was made of the same materials as the other buildings on the Ricketts campus and cost $125,000.
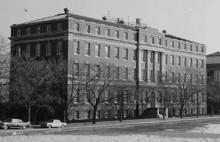
In 1933, Palmer Ricketts initiated the construction of a building for the newly established aeronautical and metallurgical engineering courses.
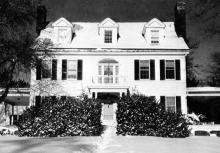
The Institute purchased and renovated a house on the Sims property at Upper Tibbits Avenue for use as the first official President's residence. President Hotchkiss lived in this house from 1936 to 1943.
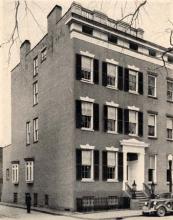
The Ricketts House was given to Rensselaer as a bequest of Mrs. Palmer C. (Vjera) Ricketts who died in 1937. The house at 5 Park Place (Congress St. between First and Second Streets) was renovated and used as a student dormitory.
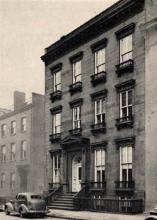
Thompson House was given to Rensselaer by William Leland Thompson in 1938. The house, located at 24 First St., was renovated and used as a student dormitory. It was sold to a Troy law firm in 1961 and later demolished.
Post-War Expansion, 1946-1960
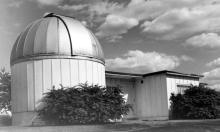
In 1938, a group of students interested in astronomy organized the Astrophysical Society.
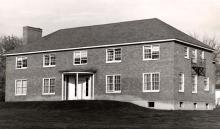
An Auxiliary Dormitory Plan was initiated in 1945 as part of a planned expansion of campus facilities. The Institute offered to assume the mortgages and deeds of existing fraternity houses and construct new houses for fraternities who were able to raise forty percent of the total cost.
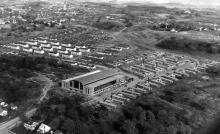
The Rendael dormitories housed single students during the surge in post-war enrollment. Metal barracks, which had been prepared to house troops overseas, were obtained from the federal government in 1946-1947.
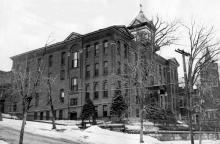
The Institute purchased this property, located on the southeast corner of Eighth St. and Peoples Ave., from the Daughters of Charity of St. Vincent de Paul in 1946.
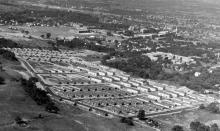
Rensselaerwyck was the name given to a post-war housing development for married students constructed in 1946. Approximately 1000 married veterans attended RPI that year. The development consisted of surplus housing units brought in from U.S. military centers.
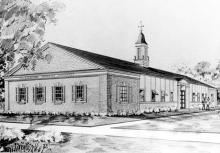
The Snack Bar was constructed from surplus barracks in 1947 to ease overcrowding in campus dining halls. The structure was gutted and converted into an infirmary in 1955.
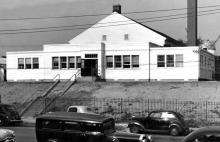
This former U.S.O. building was moved from Windsor Locks, Connecticut to Rensselaer in 1946. The building was acquired by the Institute to accommodate a library extension, study space and social activities. The structure was placed along 15th St.
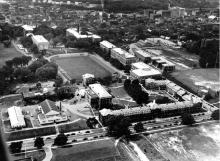
The Service Building, located on the north edge of the campus off of Peoples Avenue, was built in 1948. The yellow brick, steel-frame structure contained 16,044 feet of space and cost $113,480. The building was doubled in size in 1959 with a two-story addition on the north side.
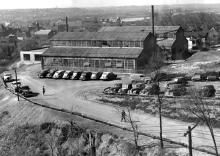
The Blaw-Knox buildings, named for the fabricators of the sheet-iron structures, were moved to Rensselaer from a naval base in Davisville, R.I.
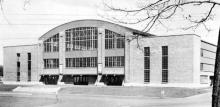
The Houston Field House began its existence as a Navy warehouse in Davisville, Rhode Island. The structure was acquired by the Institute in 1946 for use as a sports arena. The warehouse shell was dismantled, moved to the Rensselaer campus, erected and an interior constructed.
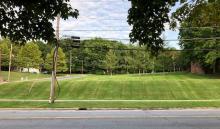
The Institute purchased the Stenard property, located on the southeast corner of Federal and Eighth Streets, in 1950. The Stenard House was occupied by the testing and counseling bureau and the Veteran's Administration. A fire in January 1959 damaged the interior of the house.
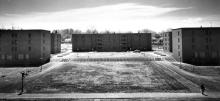
The Institute quickly constructed a new dormitory complex in the summer of 1953 to house a large incoming freshman class. Four residence halls housed 636 students and a common dining hall, completed in 1954, seated 500 people.
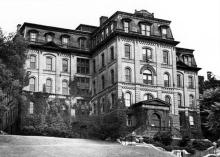
West Hall, located on Eighth Street at the top of Fulton Street, was built as the Troy Hospital. The hospital opened in 1869 and was operated by the Sisters of Charity of St. Vincent de Paul. The design of the building has been attributed to Marcus F.
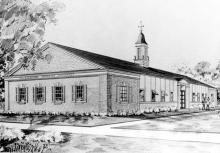
The F. E. Gallagher Memorial Infirmary was built on the site of the former Snack Bar next to the 15th Street Lounge. The Snack Bar was constructed from surplus barracks in 1947 to ease overcrowding in campus dining halls.
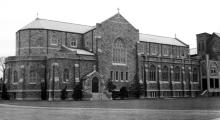
The Chapel was built for the Sisters of St. Joseph in 1933 to adjoin the main Seminary building (see University Building).
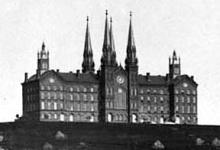
The Troy University building was erected on Mount Ida on property formerly owned by Jacob D. Van der Heyden. The building, designed by Edson and Engelbert of New York, was opened in 1858.
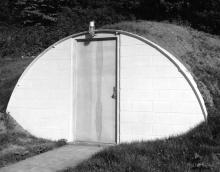
The Seismograph Laboratory, located on the east side of Sunset Terrace near People's Avenue, was completed in 1960. The Lab consisted of an arched metal structure 14 x 20 feet with a foundation reaching to bedrock and a roof covered with earth.
Modern Campus, 1961-1990
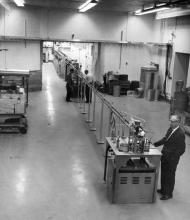
The Linear Accelerator, a device for accelerating electrons along straight lines, was the most powerful ever built at the time of its opening in 1961. The unit was obtained under an Atomic Energy Commission contract, with Rensselaer providing the site and building.
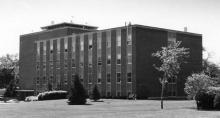
Construction of the Jonsson-Rowland Science Center marked the first step in a plan to develop institutional research, increase graduate enrollment and modernize the RPI campus.
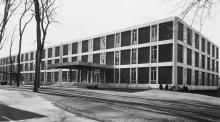
The Materials Research Center (MRC) was constructed under the first facilities grant awarded by NASA on September 25, 1962. According to James E.
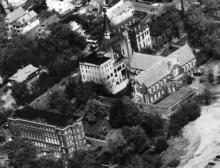
The People's Avenue Complex consisted of ten buildings that were interconnected into a sprawling complex between 11th St. and 14th St . The initial four-story building was built in 1887 as a home for the Sisters of the Good Shepherd.

Planning for a new student union began more than ten years before it became a reality. The proposal for a new union was first made public in December 1955.
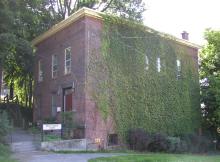
Several buildings along Ninth St. were acquired by Rensselaer in the 1960s. The building at 41 9th St. was purchased in 1968 and used by the psychology department as a laboratory until 1971.
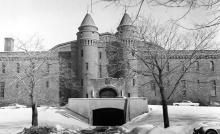
The Alumni Sports and Recreation Center was built as the Troy Armory in 1920. The Armory was used as a headquarters for the New York Guard and National Guard for many years.
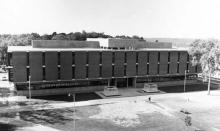
The Chemistry-Biology research center was completed in 1971. Donald J. Stephens Associates, designed the 75,000 sq. ft. laboratory building at a cost of $3.3 million. The project was funded by the National Science Foundation and the New York State Dormitory Authority.
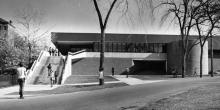
An architectural competition for an Instructional Communications and Research Center project was held in 1962. The winning design, selected by a jury in 1963, was submitted by the Perkins & Will architectural firm.
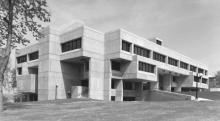
Plans for a new library building date back as far as 1953 when a proposed building was designed on the site of the current Rensselaer Union. The proposal was tabled because of the lack of funding and completely faded from view when St. Joseph 's chapel was renovated as a library in 1960.
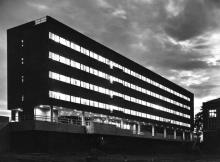
Plans for a new engineering center were made public in February 1974. The project moved forward quickly due to a pressing need to improve office conditions, facilitate student-faculty contact and faculty collaboration and upgrade laboratory facilities.
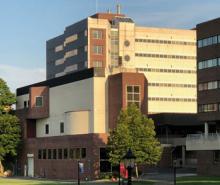
George M. Low, with the support of Walter Fallon of Eastman Kodak, John Opel of IBM, George Strichman of Colt Industries and John Welch of General Electric, made a proposal to Governor Hugh Carey to jointly sponsor a research and teaching center to promote industrial innovation.
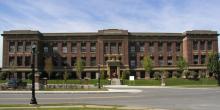
The building known today as Academy Hall was built as Troy Public School 14 in 1923. The 55,000 sq. ft. building served as an elementary school located on the corner of 15th St. and College Ave.
21st Century Campus
Conceived, designed, constructed, and financed by Rensselaer alumni, the award-winning Heffner Alumni House houses meeting rooms, dining facilities, and a library, as well as formal and informal gathering areas.
Barton Hall houses 200 freshmen and was built to meet the needs of the next generation of Rensselaer students.
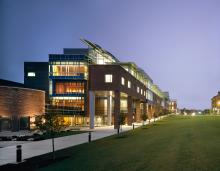
Located on 15th Street between the RPI Playhouse and Academy Hall, this 218,000 square-foot facility houses a community of world-class researchers utilizing the most advanced facilities and infrastructure to conduct groundbreaking, interdisciplinary, biotechnology-based research and workforce dev
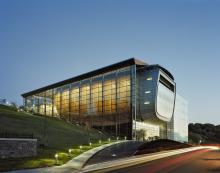
The Curtis R. Priem Experimental Media and Performing Arts Center (EMPAC)'s construction was made possible by an unrestricted gift of $40 million from Nvidia co-founder and Rensselaer alumnus Curtis R. Priem '82; in gratitude for his generosity, Rensselaer named the building after him.
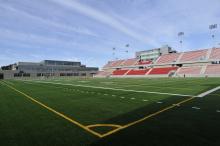
Built as part of the Rensselaer Plan, a strategic planning process to revitalize the university that began in 1999 under President Shirley Ann Jackson, the East Campus Athletic Village (ECAV) is the most ambitious athletic construction project in Rensselaer’s history.
