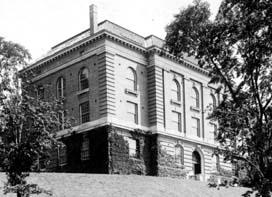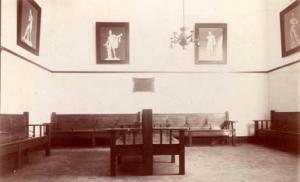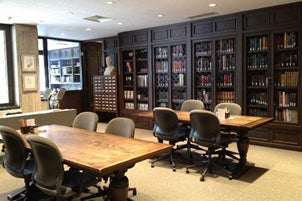The Institute acquired the ten-acre Walter Phelps Warren estate in 1905 making it possible to establish a real campus. The first building erected on this parcel was the Carnegie Building. In 1905 an announcement was made that Andrew Carnegie was to give the school $125,000 for the erection of a building to take the place of the Main Building. It was to provide recitation and drawing rooms. The four-story building, designed by Whitfield & King, was made of Harvard brick and Indiana Limestone. It was finished in September 1906 at a cost of $133,000. The Carnegie Building was dedicated along with the Walker Laboratory on June 12, 1907.
It is devoted entirely to recitations and drawing. The departments of Geodesy and Drawing occupy the four large recitation rooms on the first floor, while the departments of Mechanics and Mathematics are located on the second floor. The third floor is devoted to a small drawing room and several class rooms. The entire fourth floor is a large drawing room, with a small side room for blue-printing. The walls of the underclass lobby and of the corridors are hung with drawings and photographs of structures designed by RPI men, while on the walls of the upperclass lobby are etchings of familiar classic figures.
Transit, 1908, pp. 18-19.


