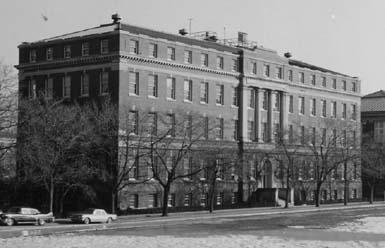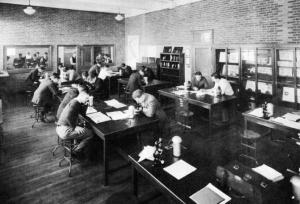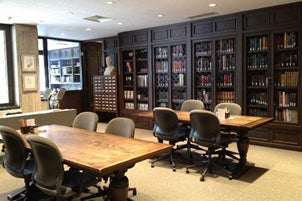In 1933, Palmer Ricketts initiated the construction of a building for the newly established aeronautical and metallurgical engineering courses. It was tentatively named Van Rensselaer Hall.
The new laboratory building will be 184 feet long and 59 feet wide with four stories and a basement. It will house three laboratories and will have some lecture and recitations rooms. The laboratories are the aeronautical, the metallurgical and the chemical engineering. The wind tunnel and the engine testing department of the aeronautical laboratory will be in the basement, the rigging room, drawing room and offices on the first floor and research rooms on the second floor and the floor above. The chemical engineering laboratories will occupy part of the basement and first floor. The metallurgical laboratories for ferrous and non-ferrous metals will occupy the third floor and part of the fourth floor. The recitation and lecture rooms on the third floor will be used in common. The building will be placed between the '87 Gymnasium and the Troy Building along Sage Avenue. It will be built of Harvard brick and Indiana limestone, with steel and concrete floors and heavy tile interior walls, and will be of the same general appearance as the other recent structures on our grounds. It will be, I believe, the first college building to be erected with a welded steel frame. As the building will be erected partly on the site of an old pond and stream, part of it will be on piles and part carried to rock by concrete foundation walls. All material in this building relating to the laboratories will be of the highest type and the laboratories will be among the best of their kind. Palmer C. Ricketts' Letter to Alumni, June, 1934.
The laboratory building, opened in 1935, was officially named the Ricketts Building in memory of Palmer C. Ricketts, who died December 10, 1934. This marked the end of thirty years of ambitious campus development commonly referred to as the "Ricketts Campus."


