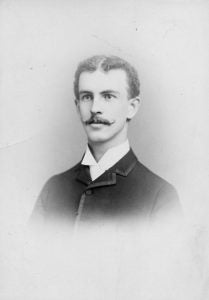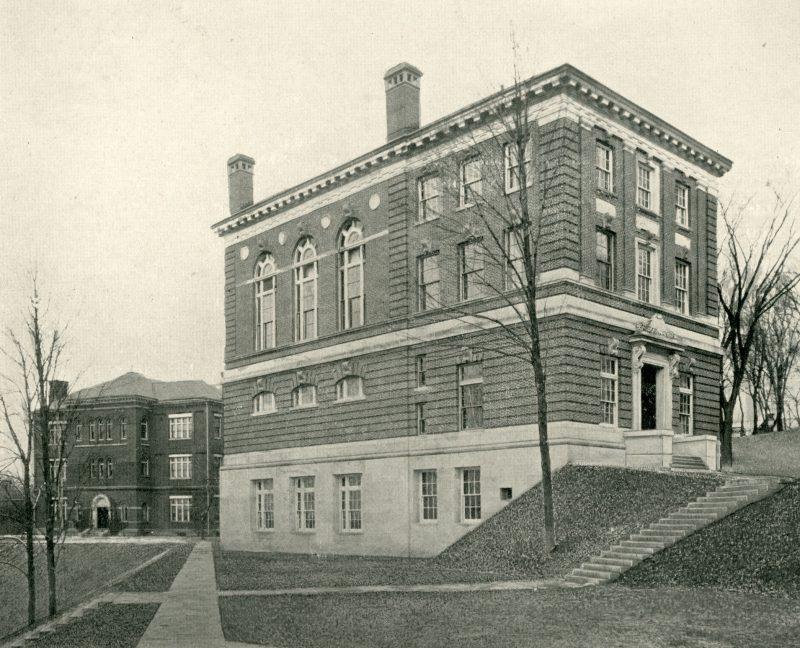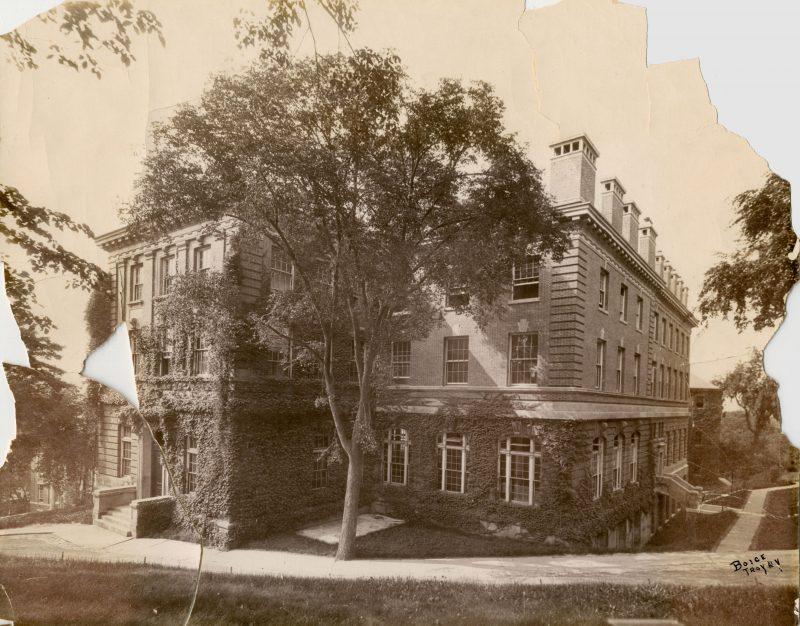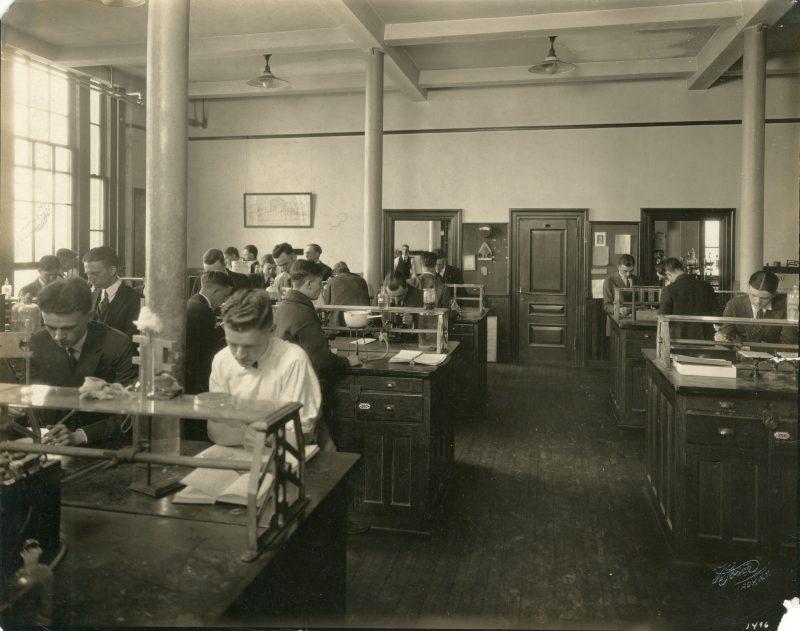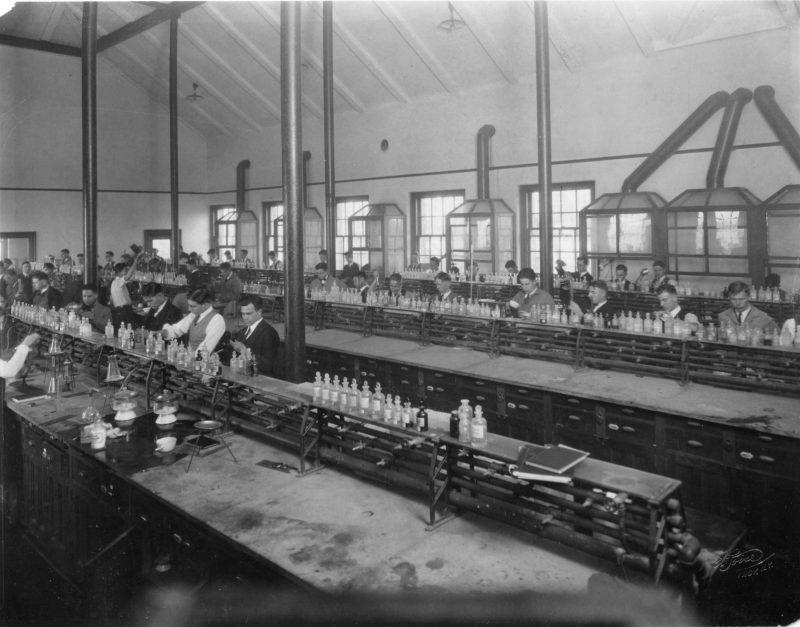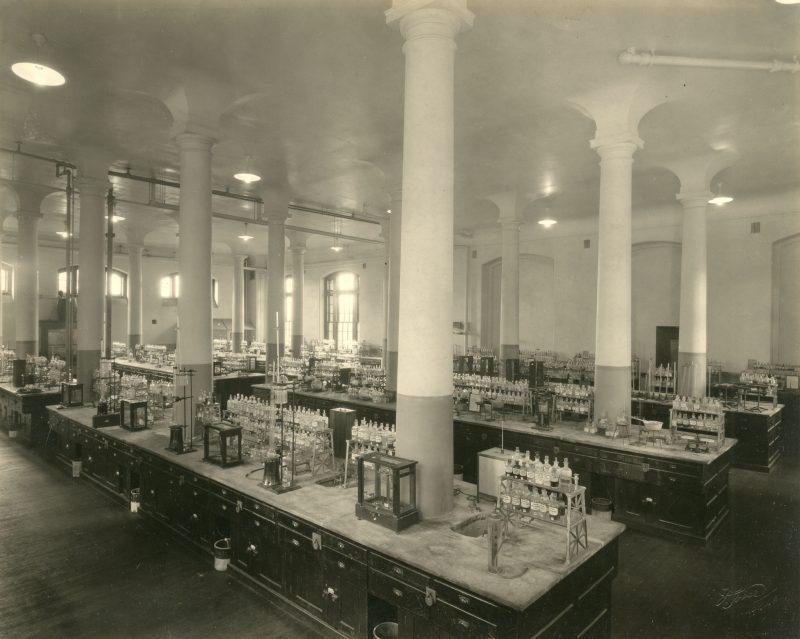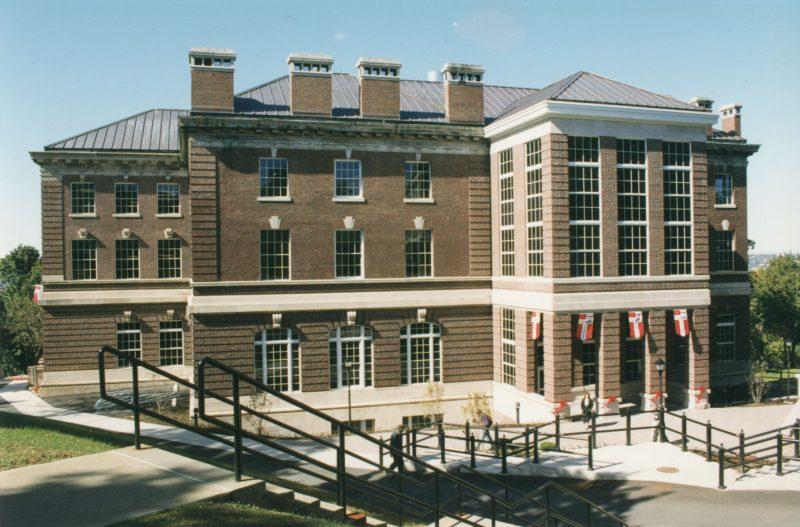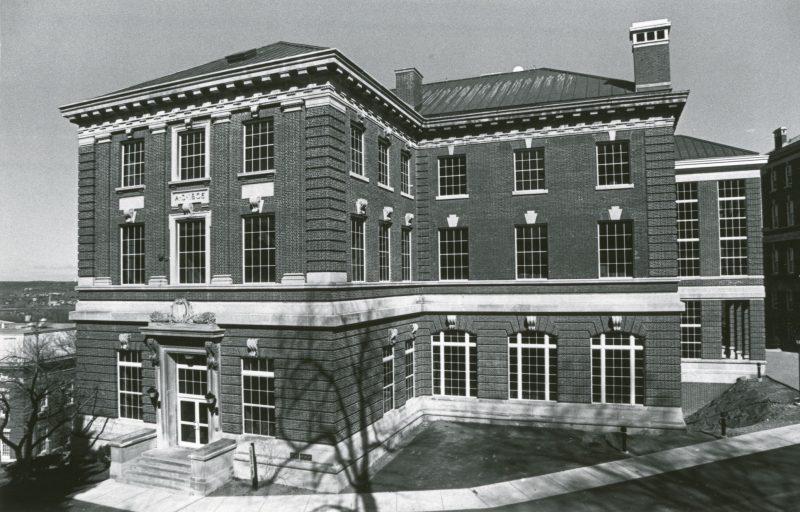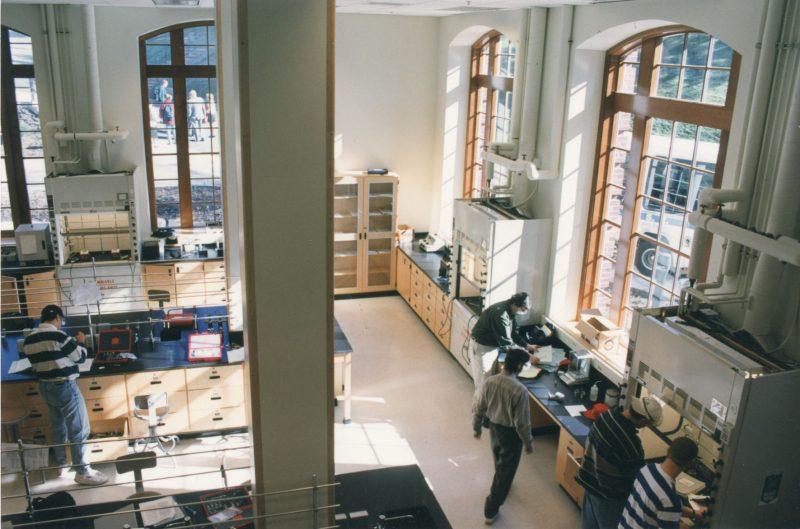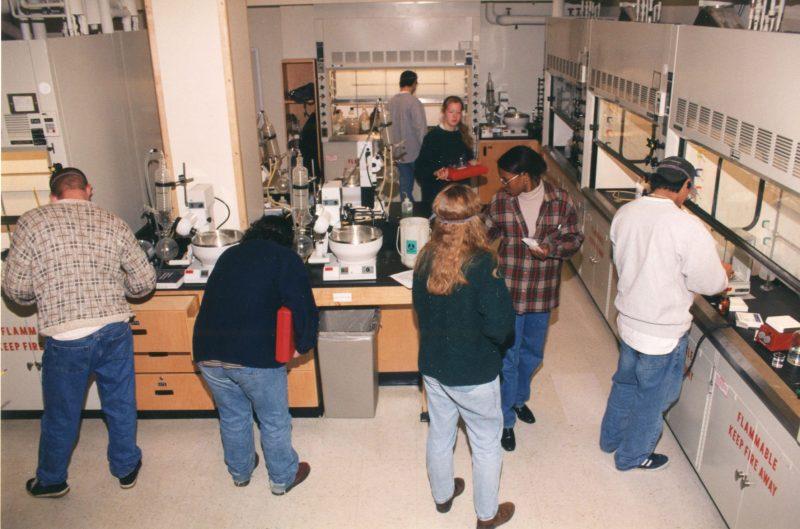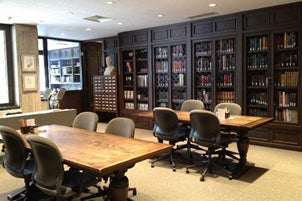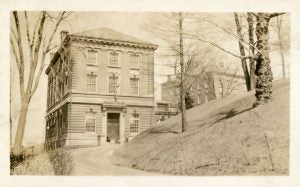 The first two buildings erected on the Warren estate property, purchased by the Institute after the 1904 fire which destroyed the Main Building, were the Carnegie Building (described in our last Continuing Up the Hill post) and Walker Laboratory. These two buildings mark the beginning of Rensselaer’s red brick-green roof campus.
The first two buildings erected on the Warren estate property, purchased by the Institute after the 1904 fire which destroyed the Main Building, were the Carnegie Building (described in our last Continuing Up the Hill post) and Walker Laboratory. These two buildings mark the beginning of Rensselaer’s red brick-green roof campus. 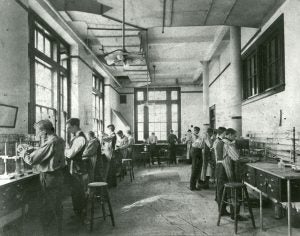
The Institute’s growing student body (up from 175 students in 1899 to 426 in 1905) put an increasing strain on the facilities in Winslow Laboratory and in 1905 it was decided to build a new state-of-the-art facility. The Walker Laboratory was constructed at the same time as the Carnegie Building and was finished at the end of 1906 for a cost of $110,000. J.J. Albright, (Class of 1868), contributed $50,000 for the new laboratory. The building was designed by the Lawlor (Class of 1888) & Hesse architectural firm. The building’s 22 rooms included five large laboratories for various specialties. In 1913 changes were made to enlarge the laboratory spaces. Then in 1917 the increasing number of chemical engineering students made it evident that yet more laboratory space was required and the building’s size was doubled by an addition on its east side in 1921.
Shortly after the building was completed in 1906 it was named the William Weightman Walker Laboratory in memory of Dr. William Weightman Walker (Class of 1886), in gratitude to Mrs. R.J. Walker, Dr. Walker’s mother, who was a major benefactor to Rensselaer after the Main Building fire.
A two-year renovation of Walker Laboratory was completed in 1996 to incorporate 21st century innovations in the teaching of chemistry, including state-of-the-art wet labs and studio classrooms. At present the building is used for interactive learning in chemistry and related fields. It has housed the undergraduate chemistry program since it opened in 1906.
