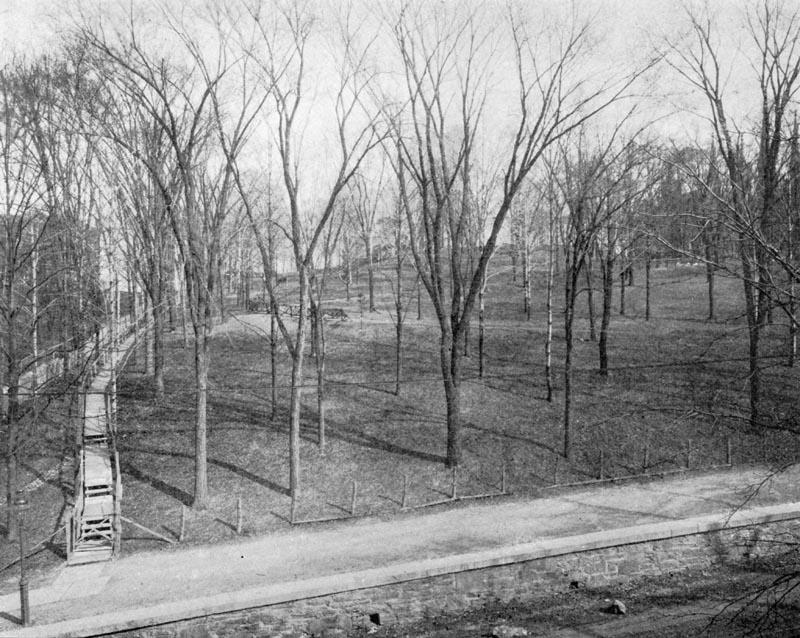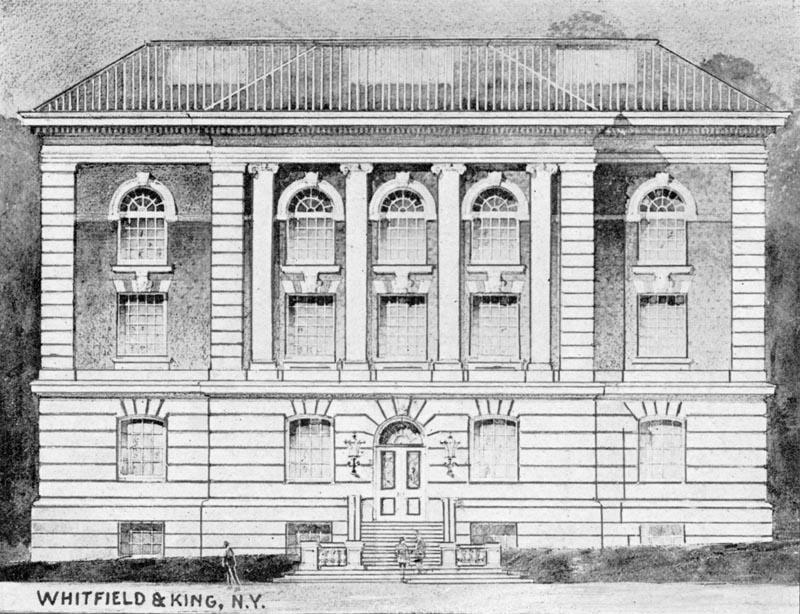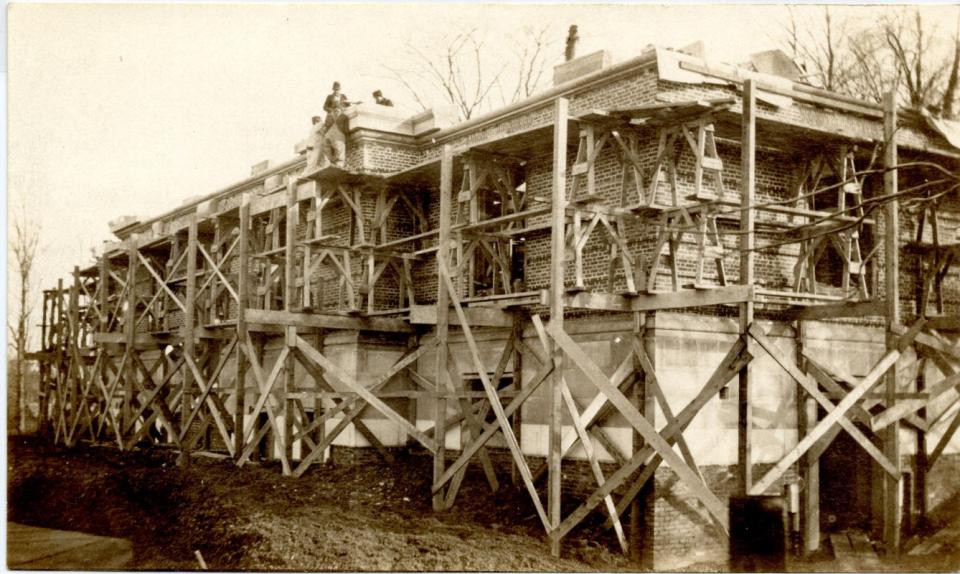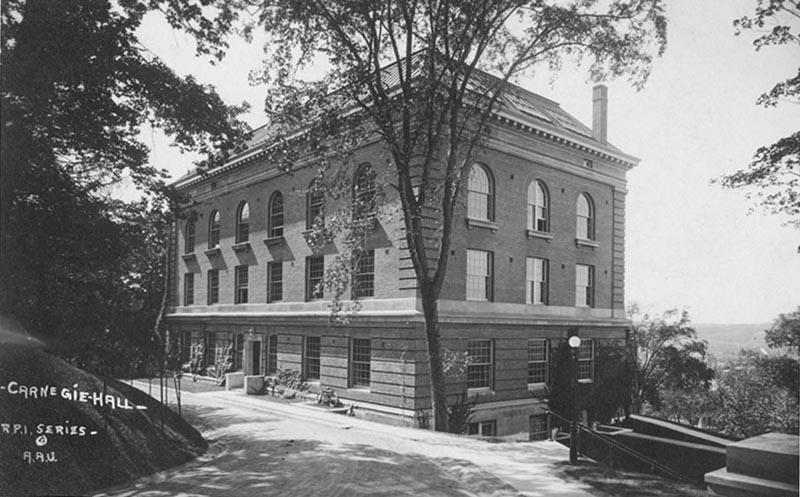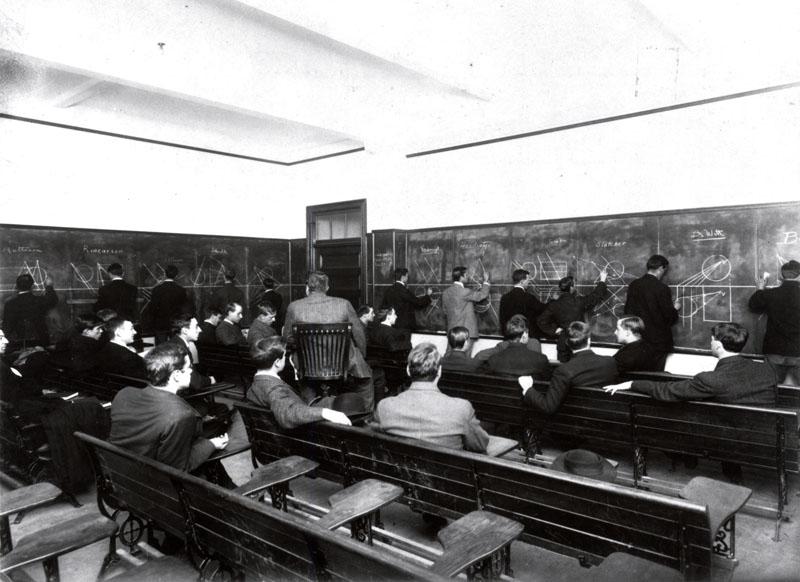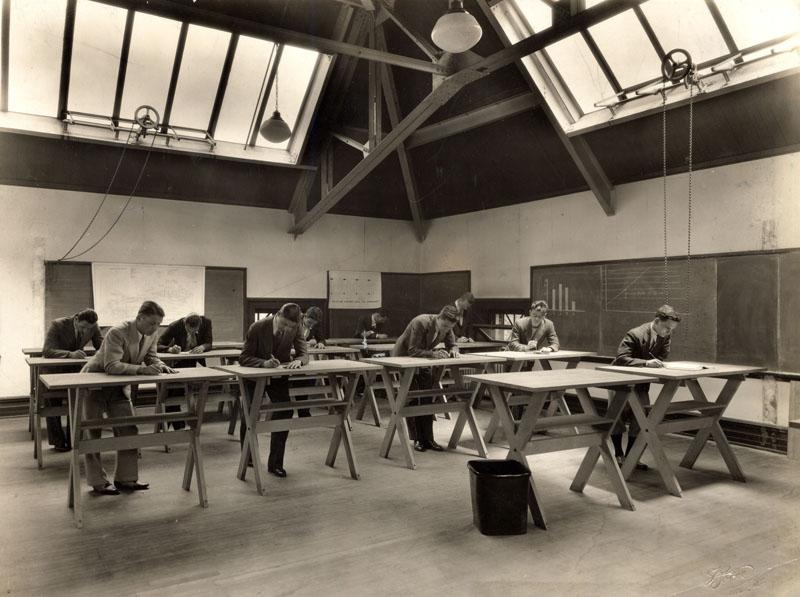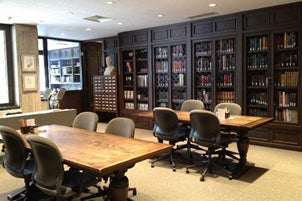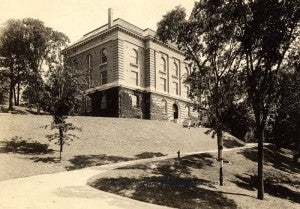 In our last two Continuing Up the Hill posts we described the Warren estate property purchased by the Institute after the 1904 fire that destroyed the Main Building. The first building to be erected on the newly acquired property was the Carnegie Building. The new structure was the result of a $125,000 gift from the industrialist/philanthropist Andrew Carnegie. The gift was the result of the efforts of Robert W. Hunt, an Institute trustee and Carnegie friend. The intention was to fund a building that would take the place of the Main Building by providing recitation and drawing rooms. Centered on Broadway, the building is approximately 200 feet up the slope from Eighth Street. Designed by Whitefield & King it measures 60 x 100 feet. It has four stories and a basement and is constructed of Harvard brick and trimmed with Indiana limestone, with concrete and steel floors. The halls have terrazzo floors with walls tiled in white.
In our last two Continuing Up the Hill posts we described the Warren estate property purchased by the Institute after the 1904 fire that destroyed the Main Building. The first building to be erected on the newly acquired property was the Carnegie Building. The new structure was the result of a $125,000 gift from the industrialist/philanthropist Andrew Carnegie. The gift was the result of the efforts of Robert W. Hunt, an Institute trustee and Carnegie friend. The intention was to fund a building that would take the place of the Main Building by providing recitation and drawing rooms. Centered on Broadway, the building is approximately 200 feet up the slope from Eighth Street. Designed by Whitefield & King it measures 60 x 100 feet. It has four stories and a basement and is constructed of Harvard brick and trimmed with Indiana limestone, with concrete and steel floors. The halls have terrazzo floors with walls tiled in white.
The departments of Geodesy and Drawing originally occupied four large recitation rooms on the first floor, while the departments of Mechanics and Mathematics were located on the second floor. The third floor contained a small drawing room and several classrooms. The entire fourth floor was a large drawing room with a small side room for blueprinting.
Work on the building was completed in September 1906 at a total cost of $133,000. The Carnegie Building is notable as the first example of the red brick/copper roof style adopted for many of the Institute’s academic and residential buildings.
