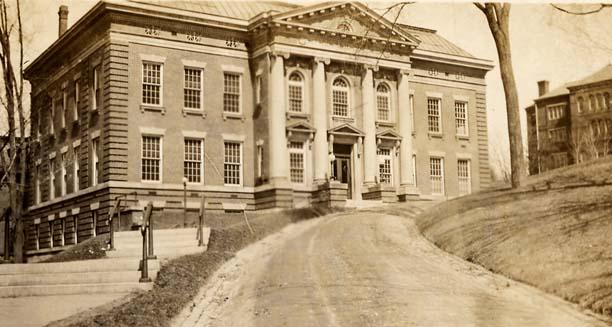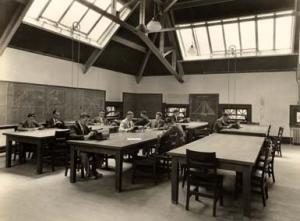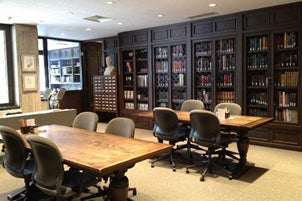In 1909, at the mid-winter alumni dinner in Pittsburgh, the Alumni Association of Pittsburgh pledged $125,000 to build an administration building. The building, made of Harvard brick and Indiana limestone, was designed by W. G. Wilkins, a Pittsburgh alumnus, who donated his services. The structure was formally presented and dedicated on Alumni Day, June 13, 1911 though it was not completed until February, 1912.
The main entrance is on the third floor, since the building is situated on a hillside. The two lower floors contain a bookstack room, rooms for sending out catalogues, for exhibitions of drawings, for storage and janitors' quarters. The main floor contains a bookstack room, the reading room, the meeting room for the Trustees and Faculty, and the offices of the President, Treasurer and Registrar. The fourth floor is devoted to the Department of Geology, containing a large museum of geological and mineralogical specimens, and the lecture room and office of the Professor of Geology. One large hall, 100 feet by 64 feet in size, on the fifth floor is used for general meetings and social purposes.
Rensselaer Polytechnic Institute Bulletin. vol.11, no. 3, September, 1912, p.11.
The Pittsburgh Building continued to be used as the main administration building until it underwent a $7.5 million renovation in 1998 to become the home of the Lally School of Management and Technology. The renovation, made possible by a $15 million gift from Thelma P. and Kenneth T. Lally and by additional support from Rensselaer alumni, transformed one of Rensselaer's oldest buildings into a technology-intensive center for teaching and research. The project was completed by Lee Harris Pomeroy (Class of 1954) Associates.


